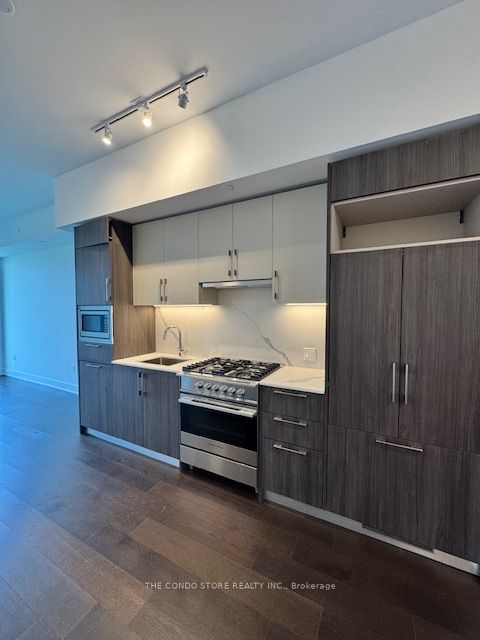$2,850
20 Shore Breeze Drive, Toronto W06, ON M8V 0C7
Property Description
Property type
Condo Apartment
Lot size
N/A
Style
Apartment
Approx. Area
600-699 Sqft
Room Information
| Room Type | Dimension (length x width) | Features | Level |
|---|---|---|---|
| Kitchen | 3.5 x 3 m | Stainless Steel Appl, Hardwood Floor, Breakfast Bar | Main |
| Living Room | 5.82 x 3.05 m | W/O To Balcony, Hardwood Floor, Combined w/Dining | Main |
| Dining Room | 5.82 x 3.05 m | Open Concept, Hardwood Floor, Combined w/Living | Main |
| Primary Bedroom | 3.35 x 2.74 m | W/O To Balcony, Hardwood Floor, Double Closet | Main |
About 20 Shore Breeze Drive
Client RemarksStunning Sun Filled 1 Bed + Large Den Condo At Eau Du Soleil With Amazing Unobstructed Views Of The Lake And Downtown Toronto! Enjoy The Beautiful Sunrise Over The Toronto Skyline. 627 Sqft Functional Layout With Lots Of Upgrades. Chef's Kitchen With Custom Granite Countertop, Deep Sink, Backsplash. 5 Star Amenities Incl. Saltwater Pool, Sauna, Fully Equipped Gym, Yoga & Pilates Studio, Lounge & Much More! Fantastic Location And A Great Community To Live In! Tenant Pays For Hydro And Water, Tenant & Co-Op Agent To Verify All Info.
Home Overview
Last updated
10 hours ago
Virtual tour
None
Basement information
None
Building size
--
Status
In-Active
Property sub type
Condo Apartment
Maintenance fee
$N/A
Year built
--
Additional Details
Location

Angela Yang
Sales Representative, ANCHOR NEW HOMES INC.
Some information about this property - Shore Breeze Drive

Book a Showing
Tour this home with Angela
I agree to receive marketing and customer service calls and text messages from Condomonk. Consent is not a condition of purchase. Msg/data rates may apply. Msg frequency varies. Reply STOP to unsubscribe. Privacy Policy & Terms of Service.






